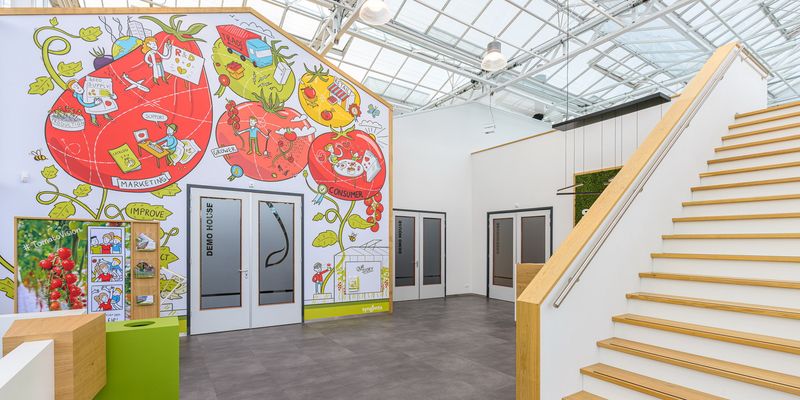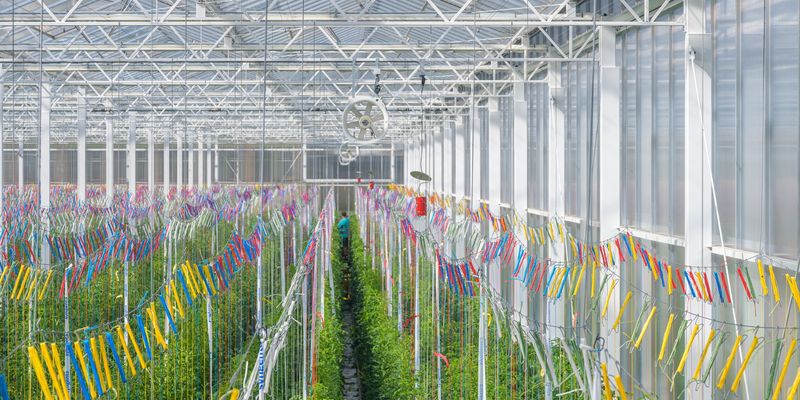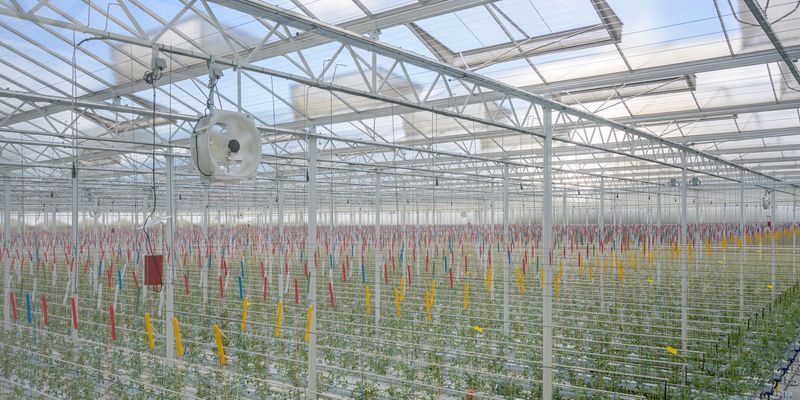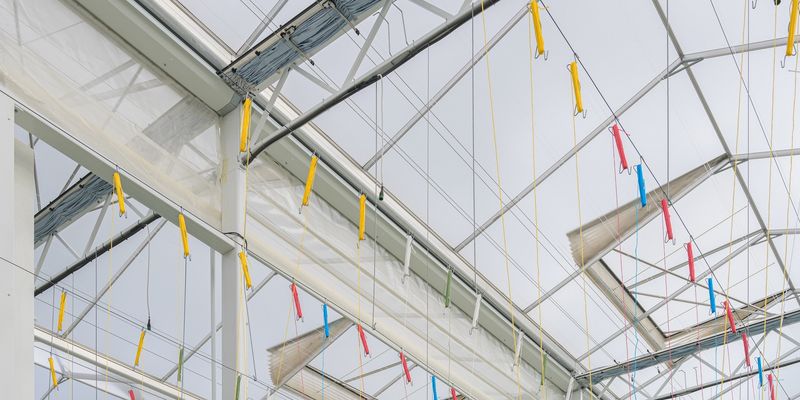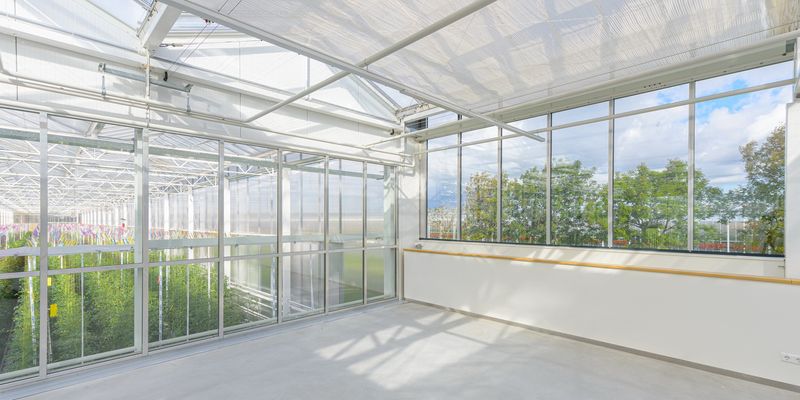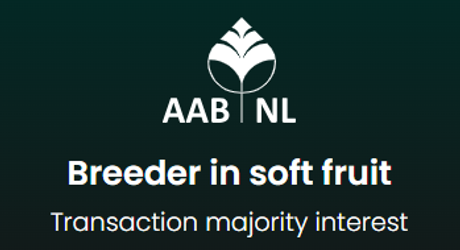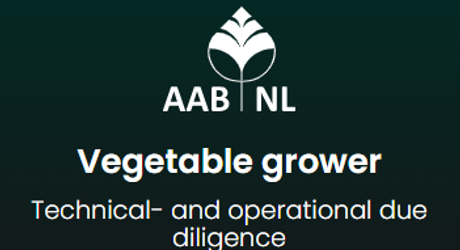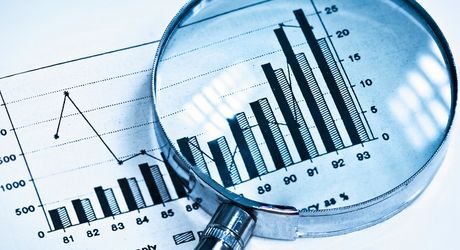In May 2020, the official opening of Syngenta's new R&D and marketing facility in Maasland took place. The realization of this demo greenhouse was established in a partnership between Syngenta and Arjan Bassie (Hortics BV).
Syngenta's wish was to realize a facility with multiple functions: testing and selecting new tomato varieties under different conditions, introducing new varieties and coming into contact with customers in order to be able to map market needs.
AAB was given the challenge to create a design where all these functions come together and to ensure a short but feasible construction period. Projectmanager Maik Rodenrijs: "The 14,000 m² greenhouse is divided into five cultivation sections with a foot height of 7 meters, in which various cultivation techniques are used. For example, 1/3rd of the greenhouse is lit and 2/3rd is unlit. "In addition to the cultivation departments, a completely new water space has been re-created, in which, among other things, the recipe silos and water storage silos have been set up. Given the limited work space and the desire to keep both the boiler and the CHP intact, the existing boiler house has been carefully dismantled and rebuilt from the existing foundation.
In addition to the cultivation departments, a demonstration and reception area (480 m²) has also been realized, which is open for visitors. From the first floor, visitors get a unique insight into the impressive breeding world of Syngenta. On the ground floor, the interior is equipped with a presentation room, meeting and office areas and the necessary hygienic facilities. These facilities force employees and visitors to adhere to strict protocols, which are critical to protect cultivation and research in the greenhouse departments. Facilities that contribute to this include changing rooms, sanitary blocks, access control, forced walking routes and hygiene locks in every walking route.
The very short construction period ran like a thread through the project. The construction of the steel structure did not start until week 34. However, planting had to be started no later than week 51, in order to be able to participate in the cycle of cultivation and the desired studies!
This remained in a construction period of only 17 weeks, in which all parties (greenhouse, screen, heating, water, electricity, groundworks, concrete and cultivation gutter supplier) had to realize their activities within the set of specifications and mutually coordinated. Despite the necessary challenges and sometimes a bit of luck, it is a great compliment to all parties involved that together we managed to realize Tomato Vision to the satisfaction of our joint client.
AAB provided project management, design and permits for this project.
















Projects
Construction demo greenhouse Syngenta: Tomato Vision
Technology
Modelling
Spatial development
Do you have any questions or want to request information?





